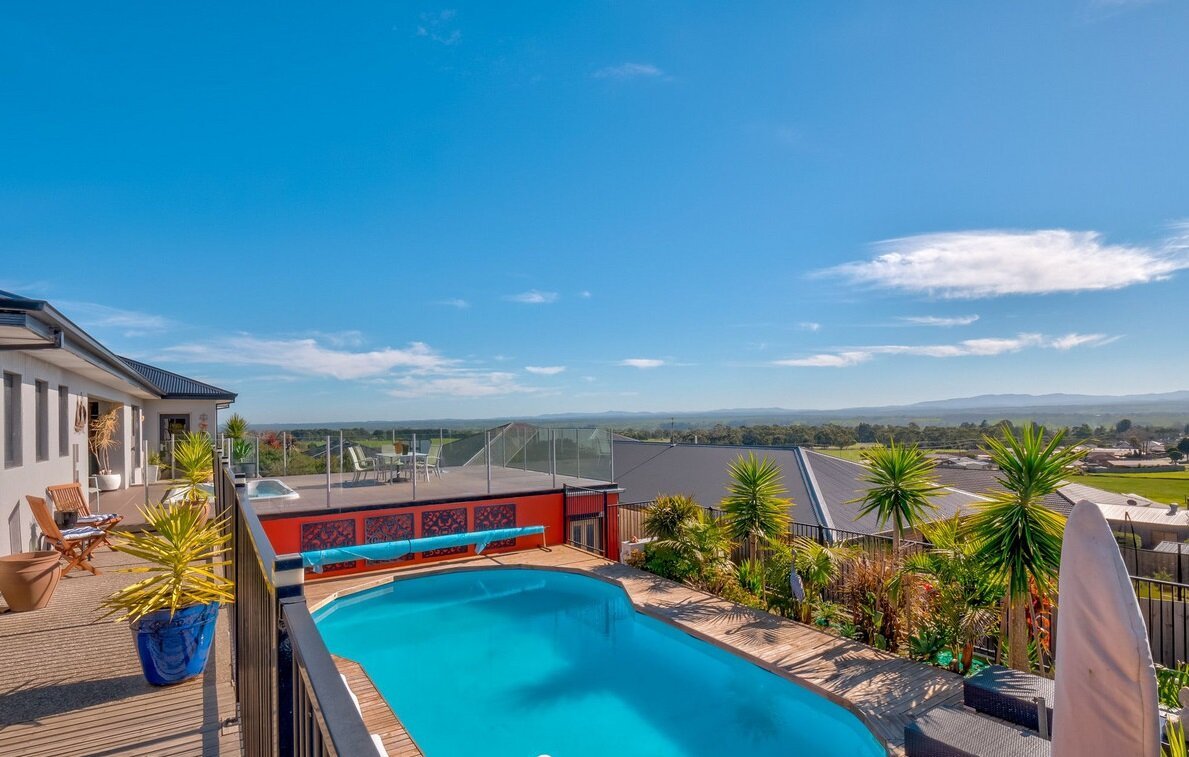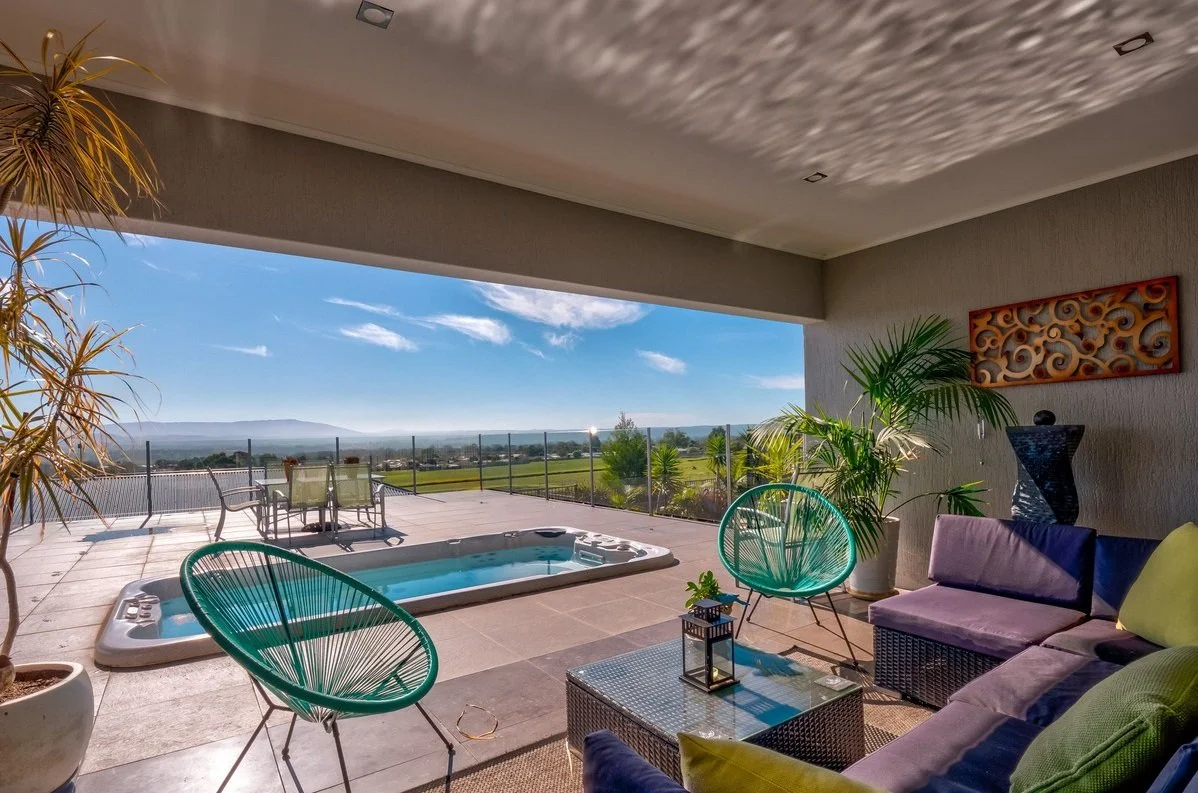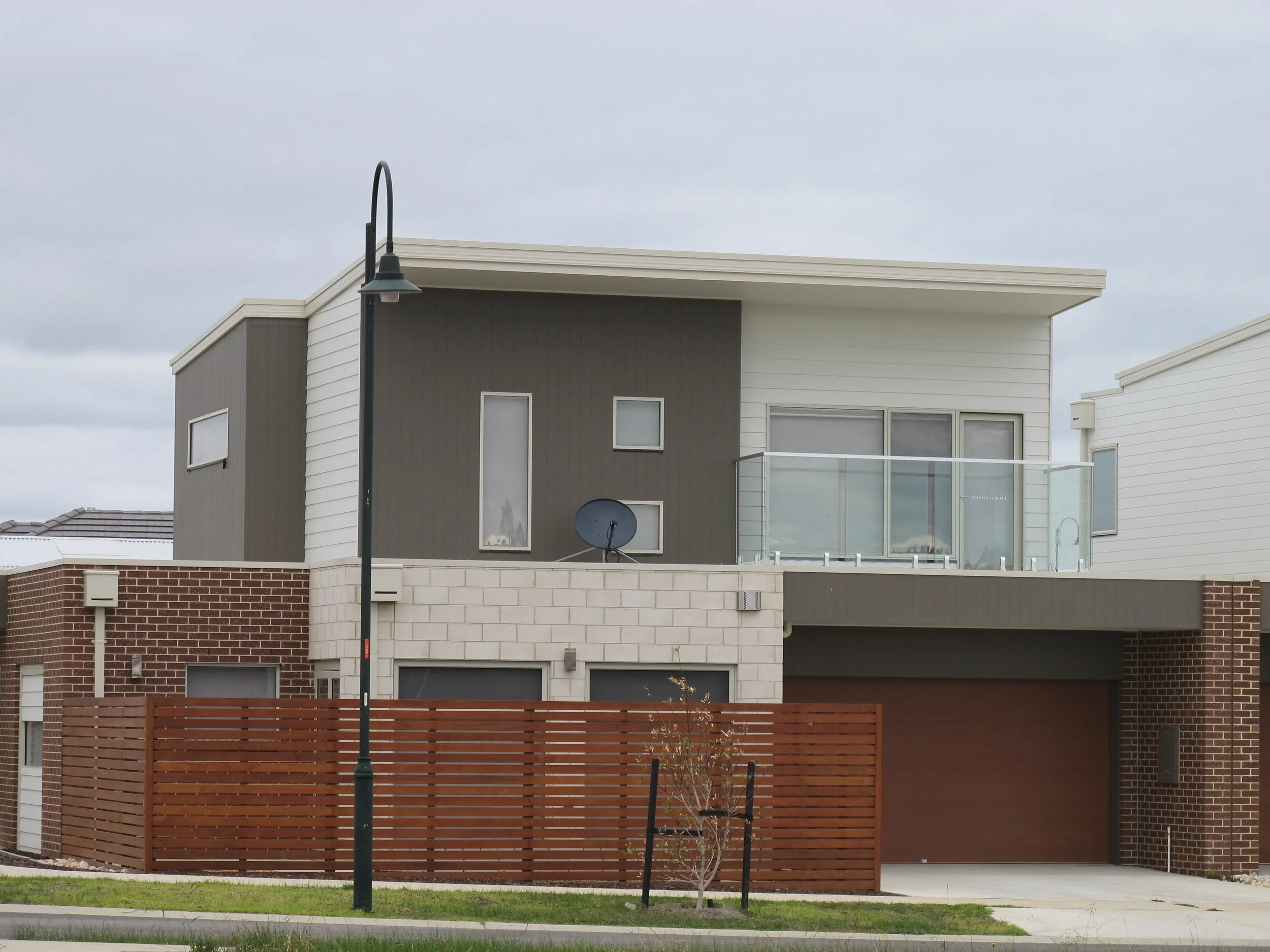Services
Starting a new project, whether it's a commercial venture or building, renovating, or extending your home, can be a thrilling and rewarding journey.
Our focus is on enhancing your lifestyle and boosting your property's value.
From Concept to Permit
Here at Latrobe Valley Drafting, we've got your back for the entire project, from concept to completion. We can guide you in the right direction, thanks to our extensive network of building consultants, engineers, and assessors. Whether you want to work closely with us or prefer us to handle everything, we're here to take the stress off your shoulders.
From design to planning and construction, we've got it all covered. Our seasoned team is ready to assist you with every aspect of your project. Benefit from our wealth of knowledge and experience, addressing any challenges that may arise during the journey.
Our Services include:
New Home Design
Extensions and Renovations
Energy Rating Reports
Unit developments
Industrial and Commercial Design
Retail and Light Commercial Design
Planning Applications for in-house designs
We also manage:
Land Surveyors
Civil and Structural Engineers
Soil Reports (Geotechnical Engineers)
Quantity Surveyors
Landscape Designers
Building Surveyors
Frequently Asked Questions
-
Pricing varies from project to project depending on the size and clients budget range, taking into consideration the site property details, easement, overlays, services and planning permit triggers.
Each residential or development project is quoted individually, taking into consideration the criteria and details as above.
Industrial and commercial projects are mostly priced at a base hourly rate, plus out of pocket expenses such as engineering or feature surveys.
Small projects such as carports, verandas and outdoor areas are also priced at an hourly rate.
Send us an email or use our contact form and we will explore how we can help.
-
This will depend on the zoning, size of the land and placement of existing buildings and services. Once we assess the chosen parcel we can advise whether it will be suitable and what design options may be achievable.
Send us an email or use our contact form and we will explore how we can help.
-
As our time frames vary, the best way to get our most current timeframes is to email our team about your project and we will get back to you as soon as possible with a costing estimate as well as an estimated timeframe for when we can start your project.
The timeframe to complete a project depends on multiple factors. It depends on how many alterations are made during the design process, the complexity of the design, how many companies we need to outsource services to (for example, site surveys, engineering, and soil tests) as well as whether you require a planning permit.
Send us an email or use our contact form and we will explore how we can help.
-
Depending on the project in question, we may be able to include a planning application or Report and Consent application in our works for you, or in some instances, we may be required to outsource to a private planning consultant.
The requirements for a planning application or Report and Consent application vary from project to project.
If any of our designs trigger a report and consent which may be a design that is outside the rescode construction guidelines then a report and consent may be triggered. We can apply for this on your behalf and potentially obtain approval within the building department of the council structure ie: reduced front setback or walls on boundaries as an example.
Send us an email or use our contact form and we will explore how we can help.
-
There are 2-3 stages in getting a building permit.
First, there’s the concept stage where we discuss with you what you’re after. During this stage we make all the alterations to the design until we have your perfect design.
The next stage is only sometimes required, this is the planning stage. Some projects trigger a planning permit due to either what is being constructed, or site constraints.
The final stage is Construction drawings or working drawings. This is where we will draw up all the construction drawings/details required to then be taken to a building surveyor for a building permit.
Send us an email or use our contact form and we will explore how we can help.
-
If you have been issued an illegal building notice, we will work with your chosen building surveyor to provide all the required plans and/or planning applications required to get your planning/building permit.
NOTE!! we do not supply planning permits or building permits, they are only provided by the relevant council or building surveyor - our plans/reports aid you in applying for them.
Send us an email or use our contact form and we will explore how we can help.
-
Yes, extending your home is one of most economical ways to gain more space and add value to your home.
We are highly experienced in dwelling extensions.
Send us an email with your project details or use our contact form and let’s explore how we can help.
-
We only work with timber design in-house. However, we can work in partnership with a structural engineer if you require a steel design, or we can help you with the planning stage for a steel design project.
Send us an email or use our contact form and we will explore how we can help.
-
We are not land surveyors. However, we can work in partnership with a local land surveyor in your area.
Send us an email or use our contact form and we will explore how we can help.
-
All projects will require a building permit, which are undertaken by a private building surveyor, and generally engaged by your builder and or as an owner builder applicant.
But in some circumstances a planning permit is also required depending on the zones, overlays and work requests. This is undertaken as an application to the local council.
Send us an email or use our contact form and we will explore how we can help.





