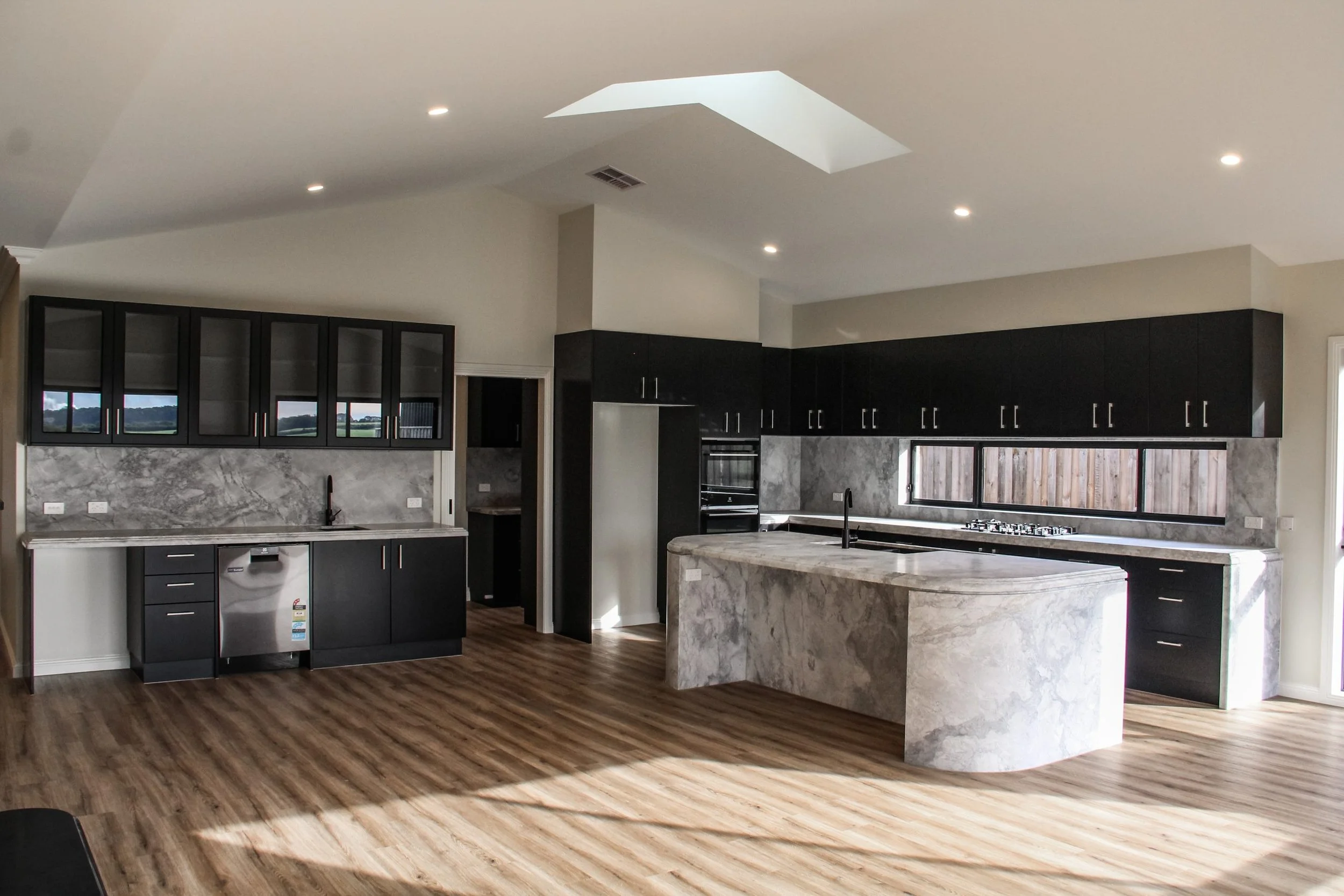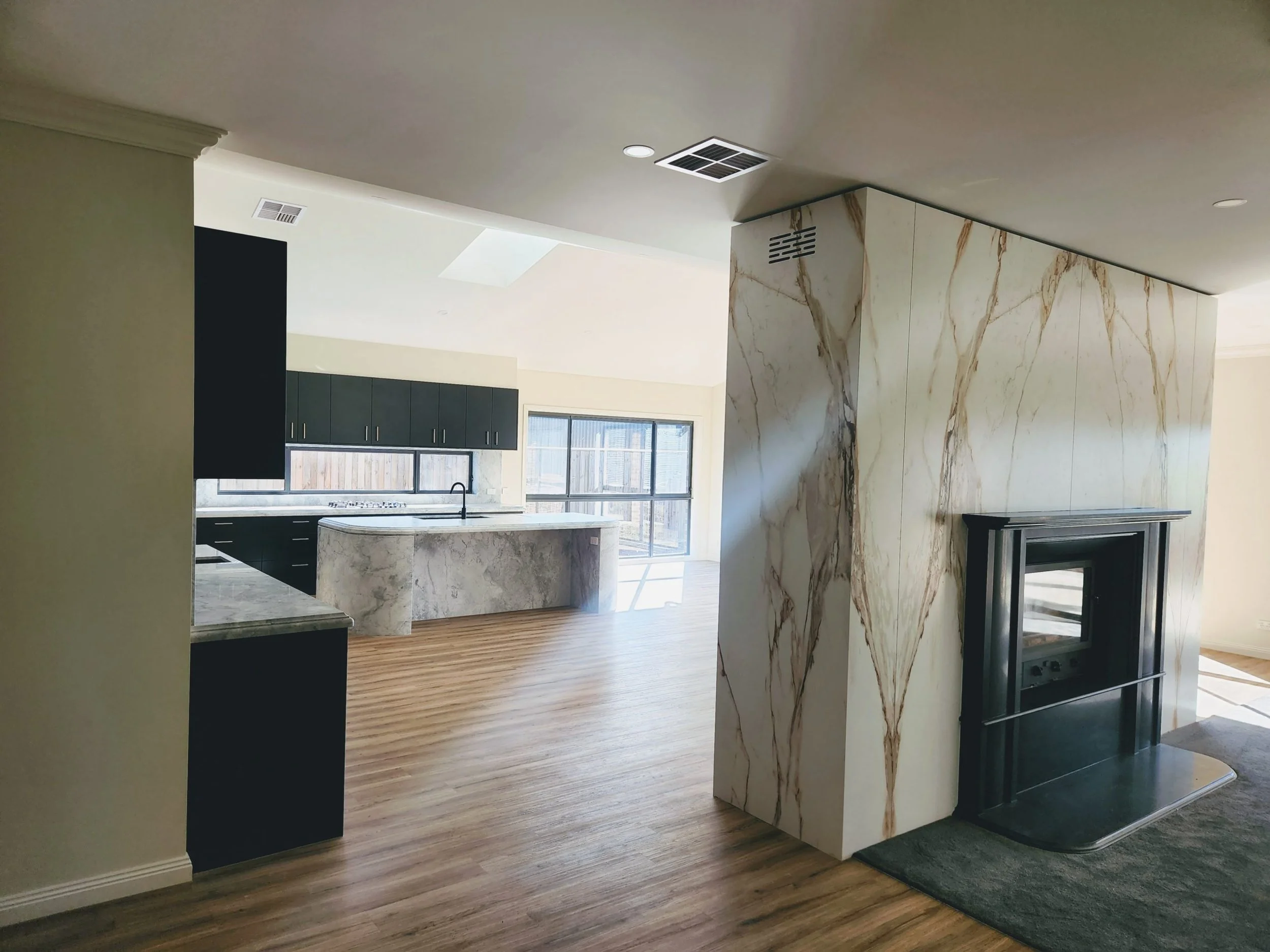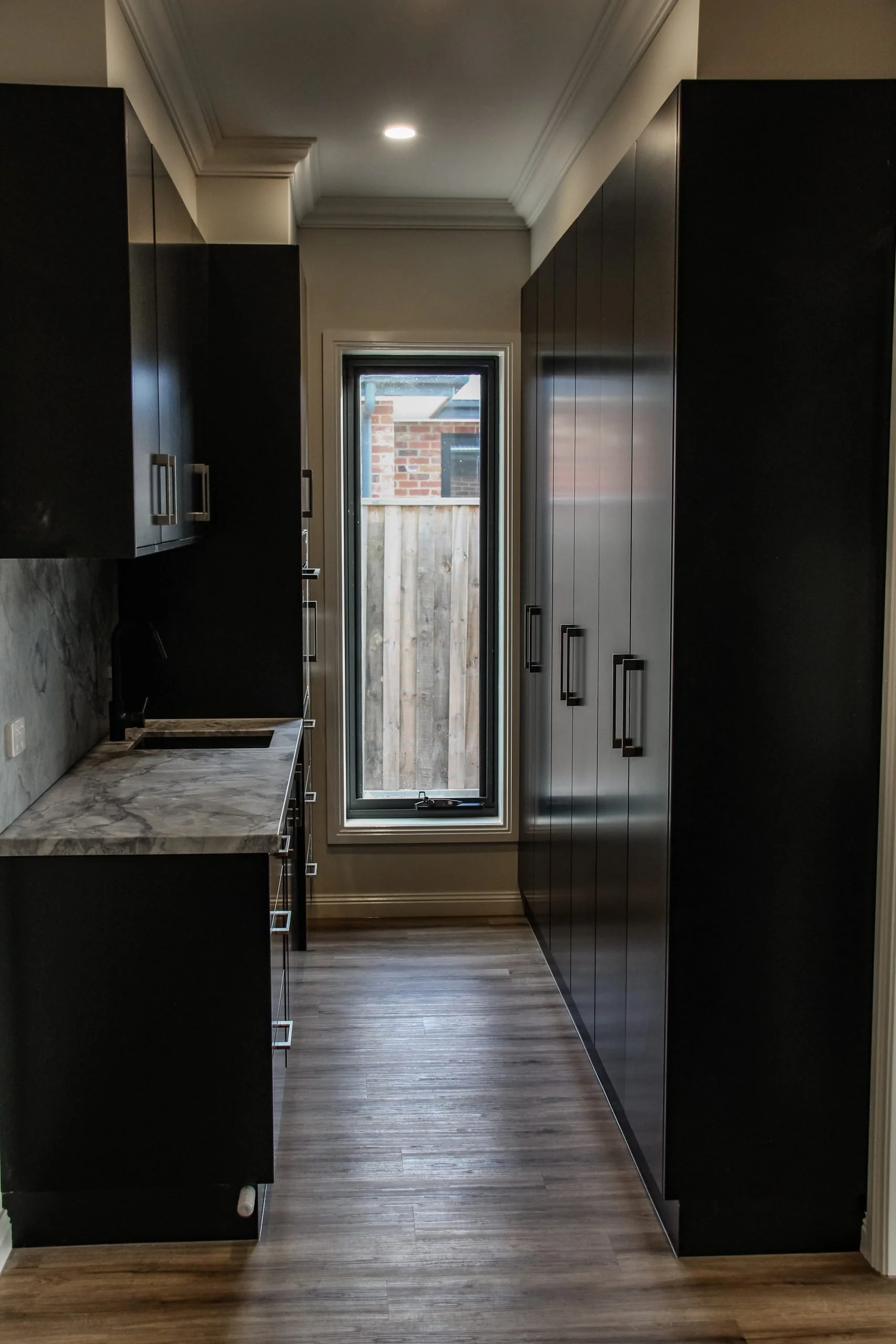
McCarthy Project
Nestled in the midst of scenic rolling pastures, this property posed a few challenges, notably a three-metre slope from the street to the back of the lot.
To harmonise the design with the natural contours of the land and optimise functionality while minimising excavation and fill requirements, the dwelling was thoughtfully split over two levels. The front of the house seamlessly integrates the garage and entry, aligned with level entries from the street frontage. Meanwhile, the rear of the residence opens up into expansive living spaces and an alfresco area, strategically oriented to capture the breathtaking vista beyond.
Upstairs, you'll find a bright, open kitchen and living area with a bar and fireplace. Large windows invite in natural light and provide a perfect frame for the scenic surroundings. These windows open to an elevated alfresco area, perfect for enjoying the view. The lower level offers a games room, cellar, two spare bedrooms, bathrooms, and ample subfloor storage, combining functionality with leisure.
In essence, this home represents our commitment to innovative design that complements its natural surroundings and responds to site constraints and orientation. It's a space where architectural creativity meets practicality.





