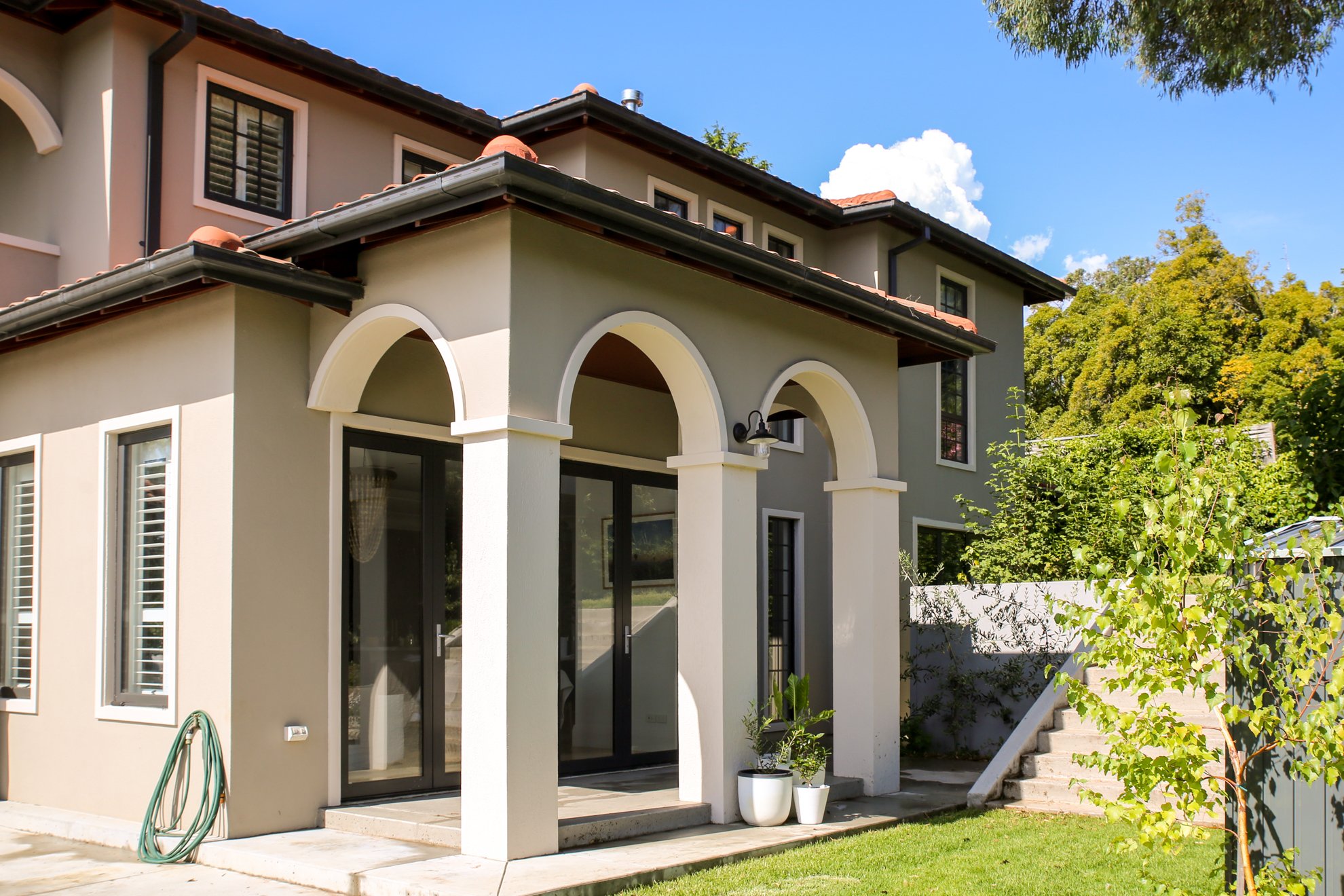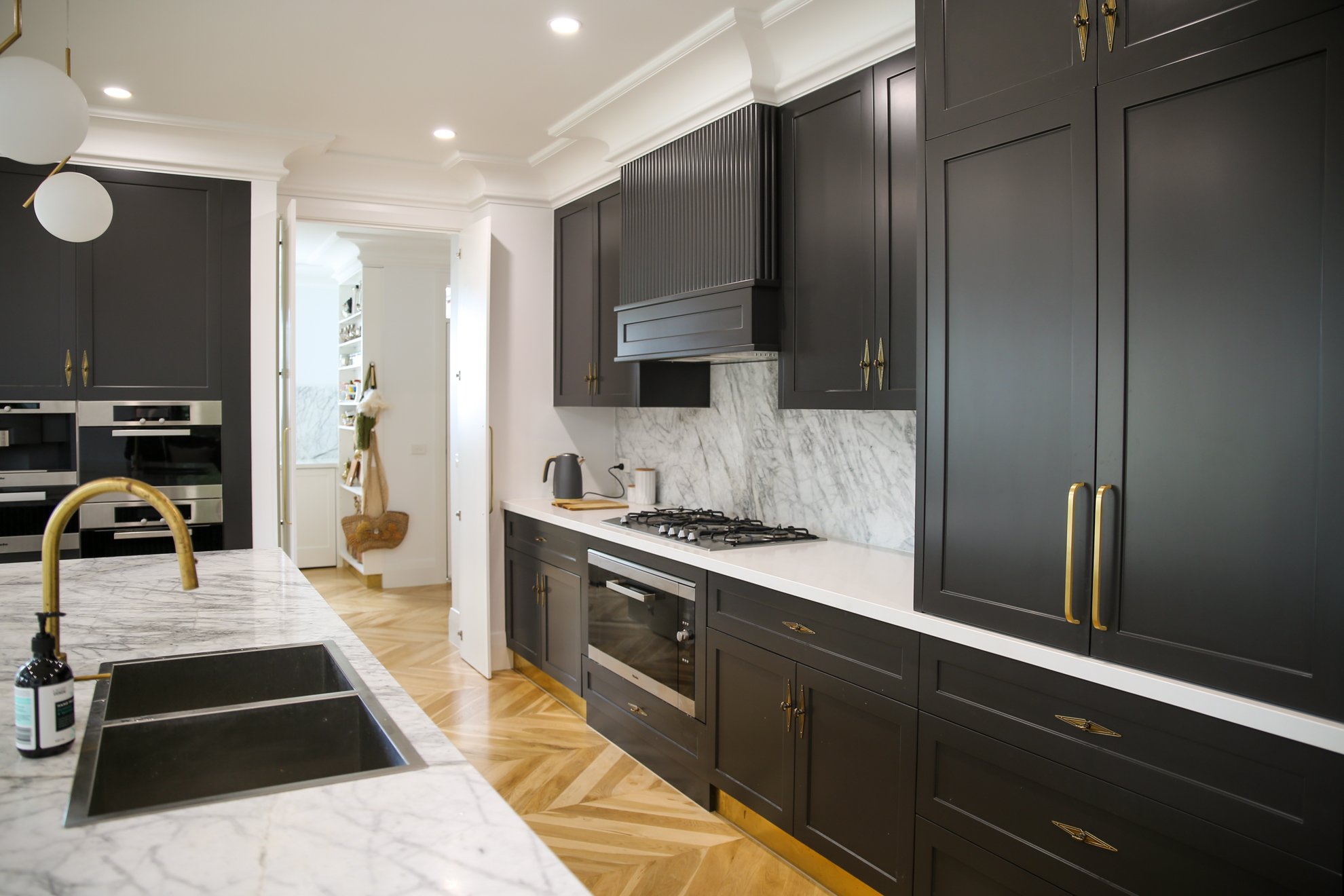
Boronia Project
We were approached by a local builder, who needed assistance transitioning their clients project from the initial planning permit to the construction documentation stage. Throughout the process, the client had specific changes in mind, and our task was to seamlessly incorporate these alterations. Collaborating closely with the builder, we facilitated the requested modifications, resubmitted the plans to the local council, and tailored the design to align with the client's unique preferences.
This involved detailing intricate architectural elements, such as arches, porches, balconies, rafter tails, and internal features. Our team navigated these complexities with skill, ensuring that the project not only adhered to building codes but also allowed for efficient and high-quality construction.
Our approach was rooted in practicality and functionality. We aimed to maintain the architectural integrity of the design while accommodating the client's desires and striving to create a home that not only met regulatory standards but also reflected the client's vision. Through collaboration, attention to detail, and a focus on effective communication, we successfully delivered a design that satisfied our client’s unique style preferences while ensuring the project's feasibility and adherence to quality standards.





