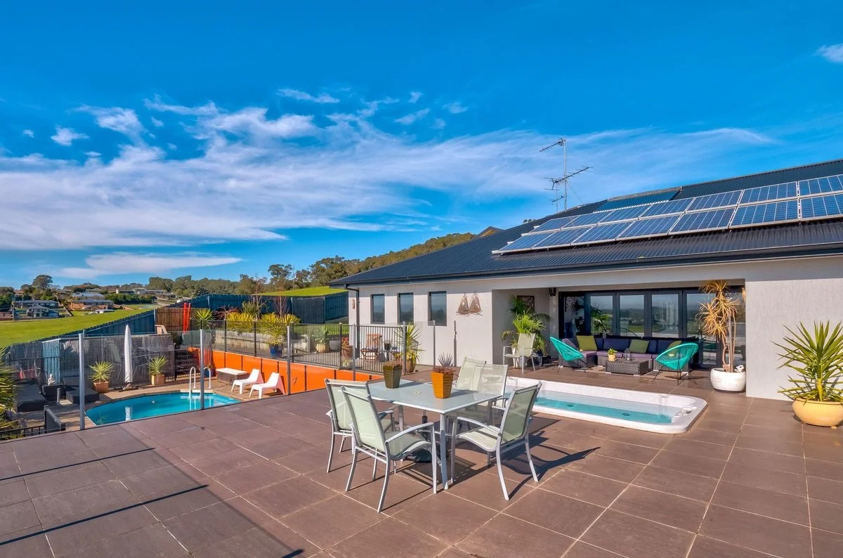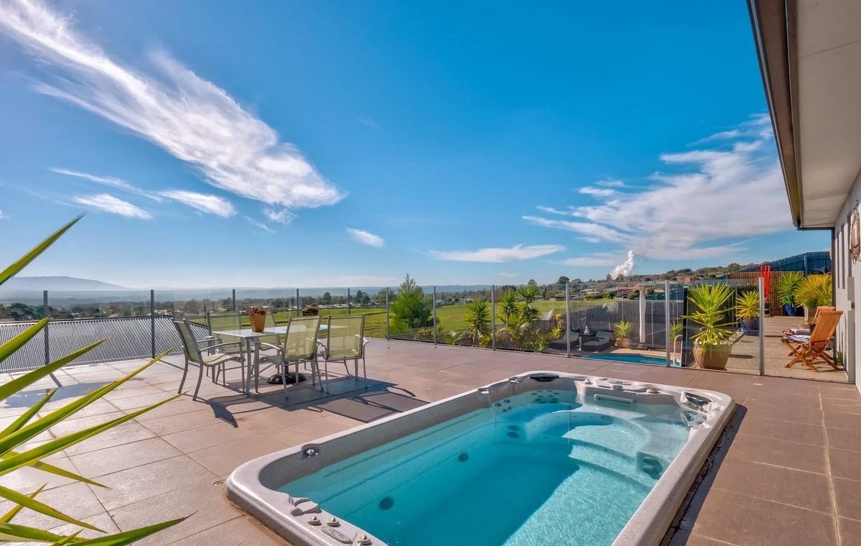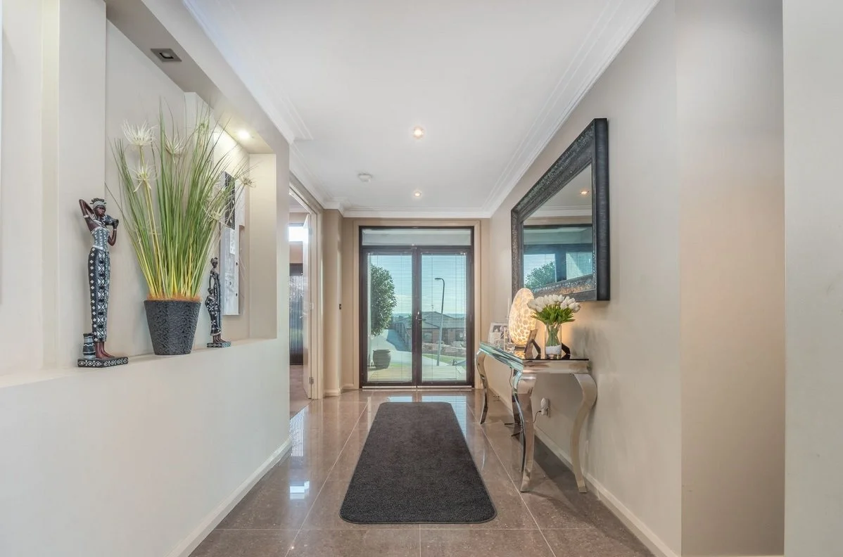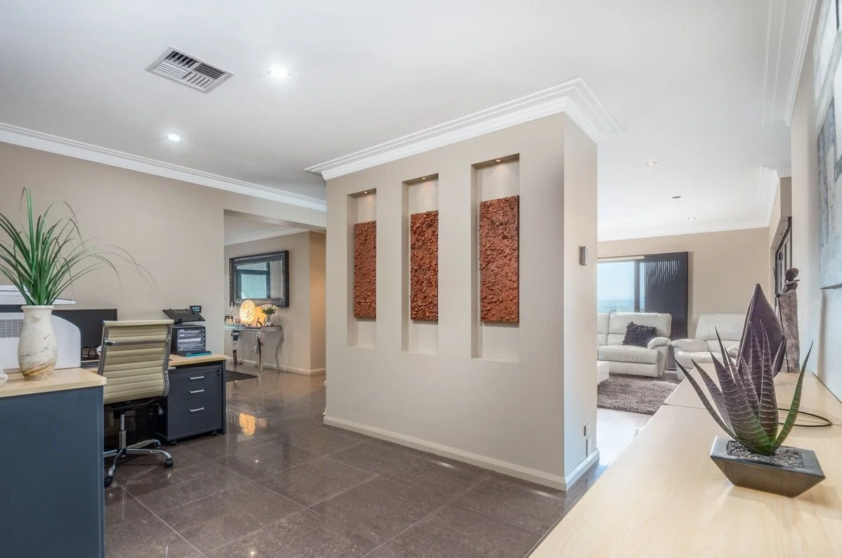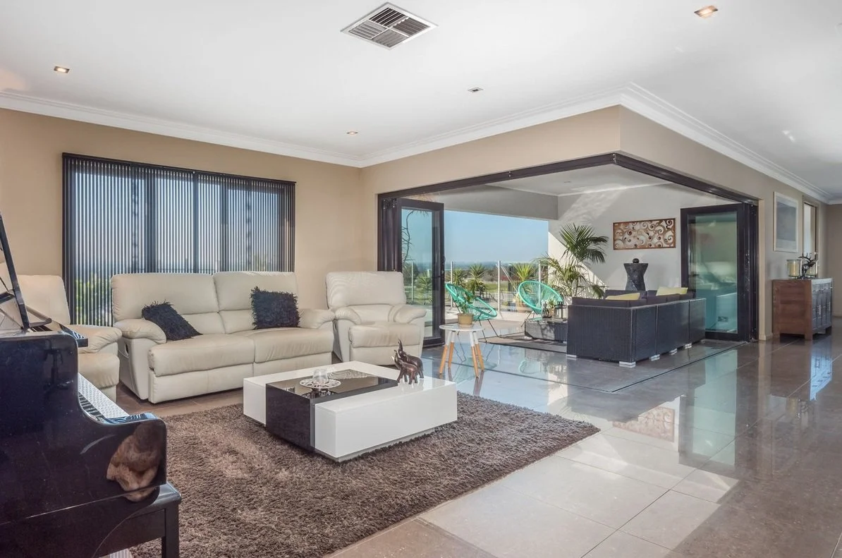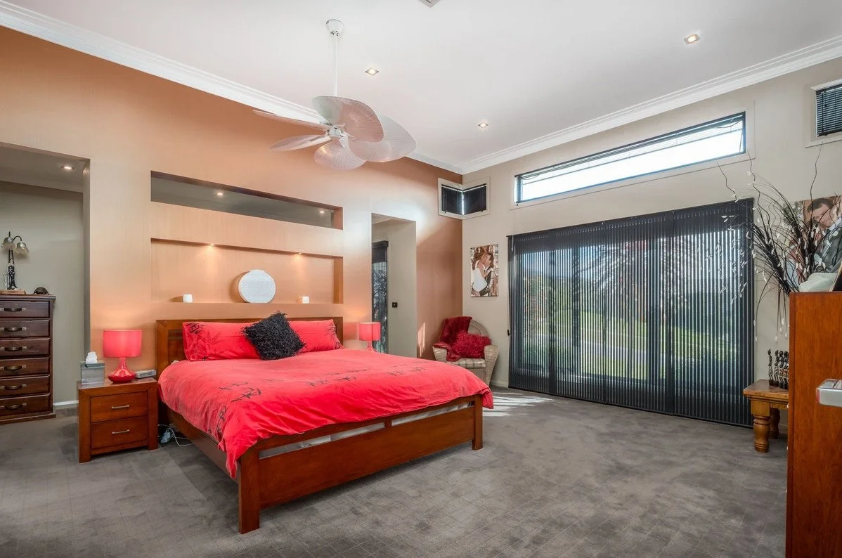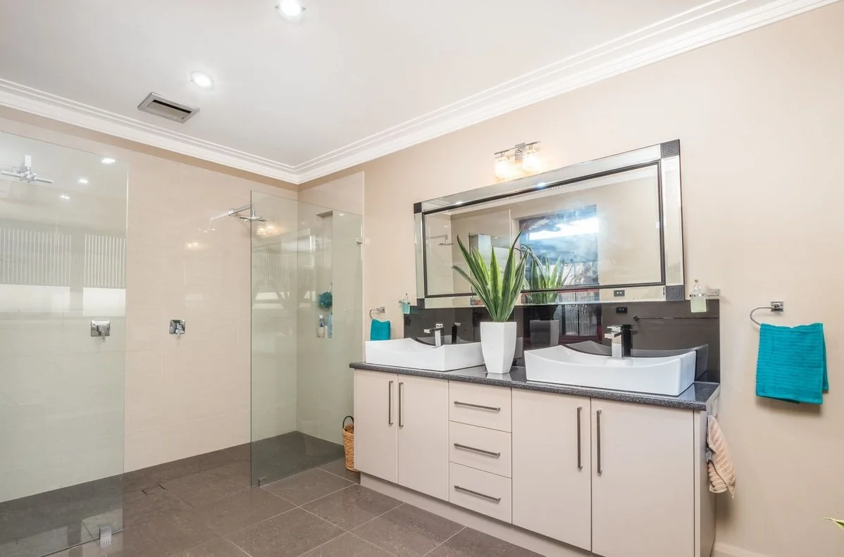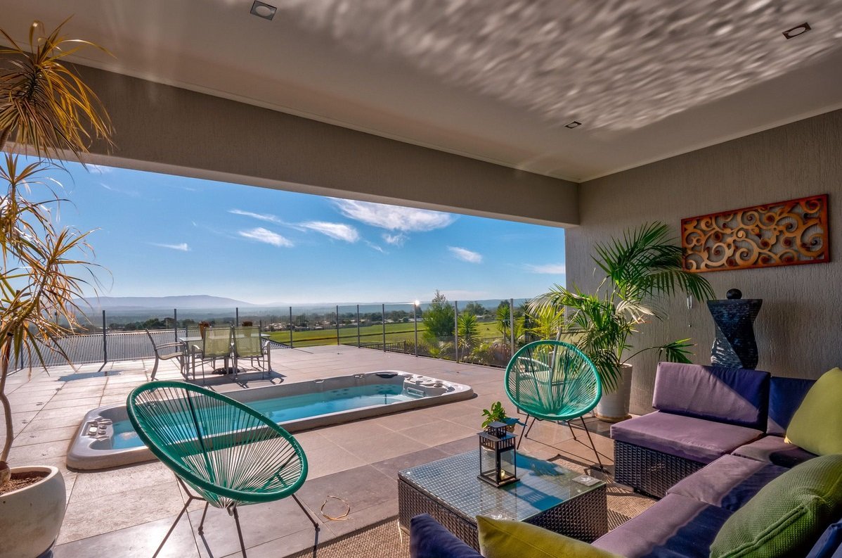
Ashlyn Project
The clients had a simple wish: to create a home that embraced outdoor living, leisure, and the breathtaking views of Mt Baw Baw. With a pool, spa area, and various open and covered sitting spots, we crafted a design that perfectly fulfilled their vision. The house seamlessly merges indoor and outdoor spaces, featuring open living and corridor areas adorned with captivating wall features and recesses.
We optimised every view and made certain that all outdoor spaces and balconies met the necessary safety standards. In essence, our goal was straightforward: to bring the beauty of the outdoors inside while offering cosy corners to relax and enjoy the stunning surroundings. The result is a home that effortlessly blends the tranquillity of nature with modern comfort—a place where outdoor living is not just a concept, but a way of life.



